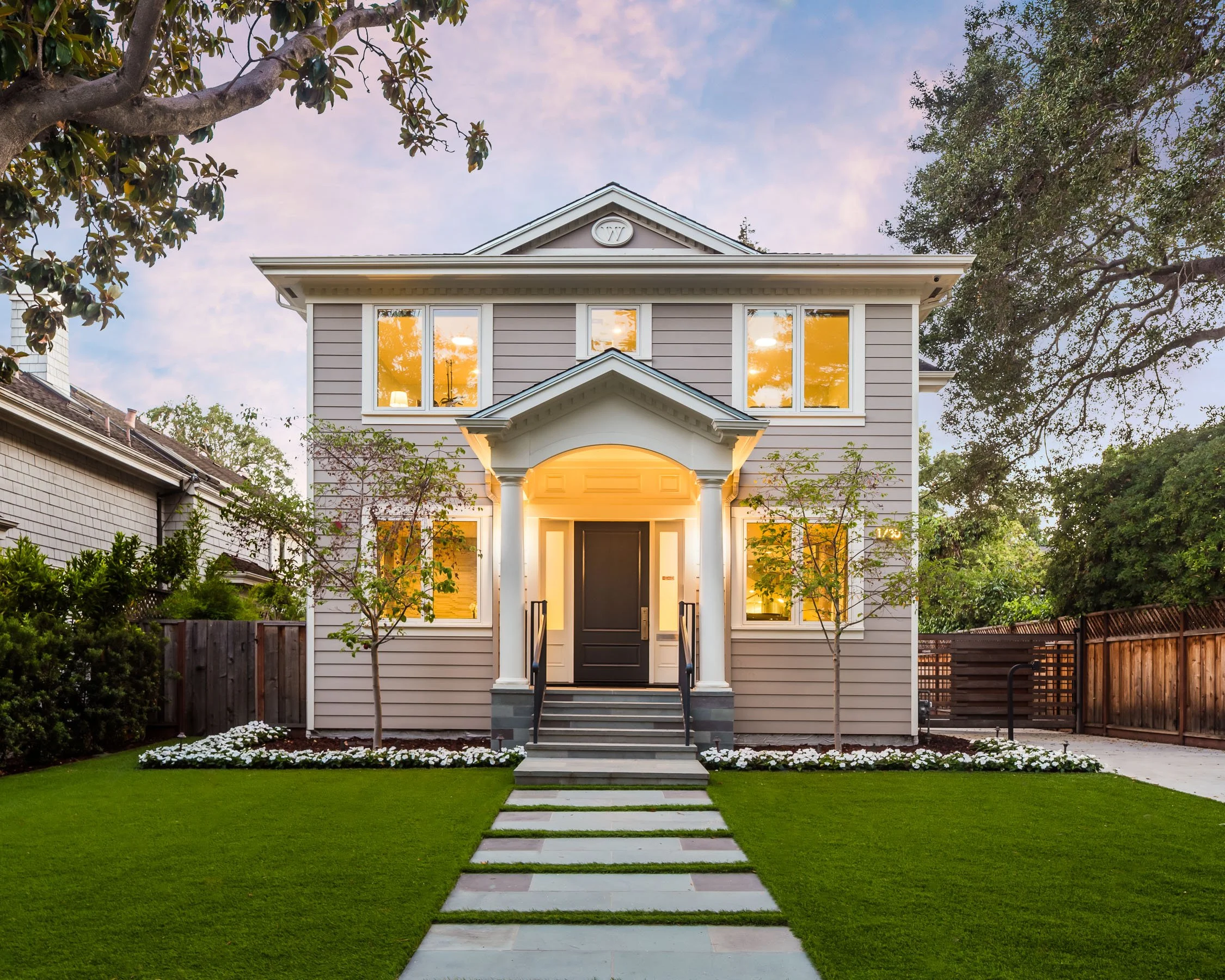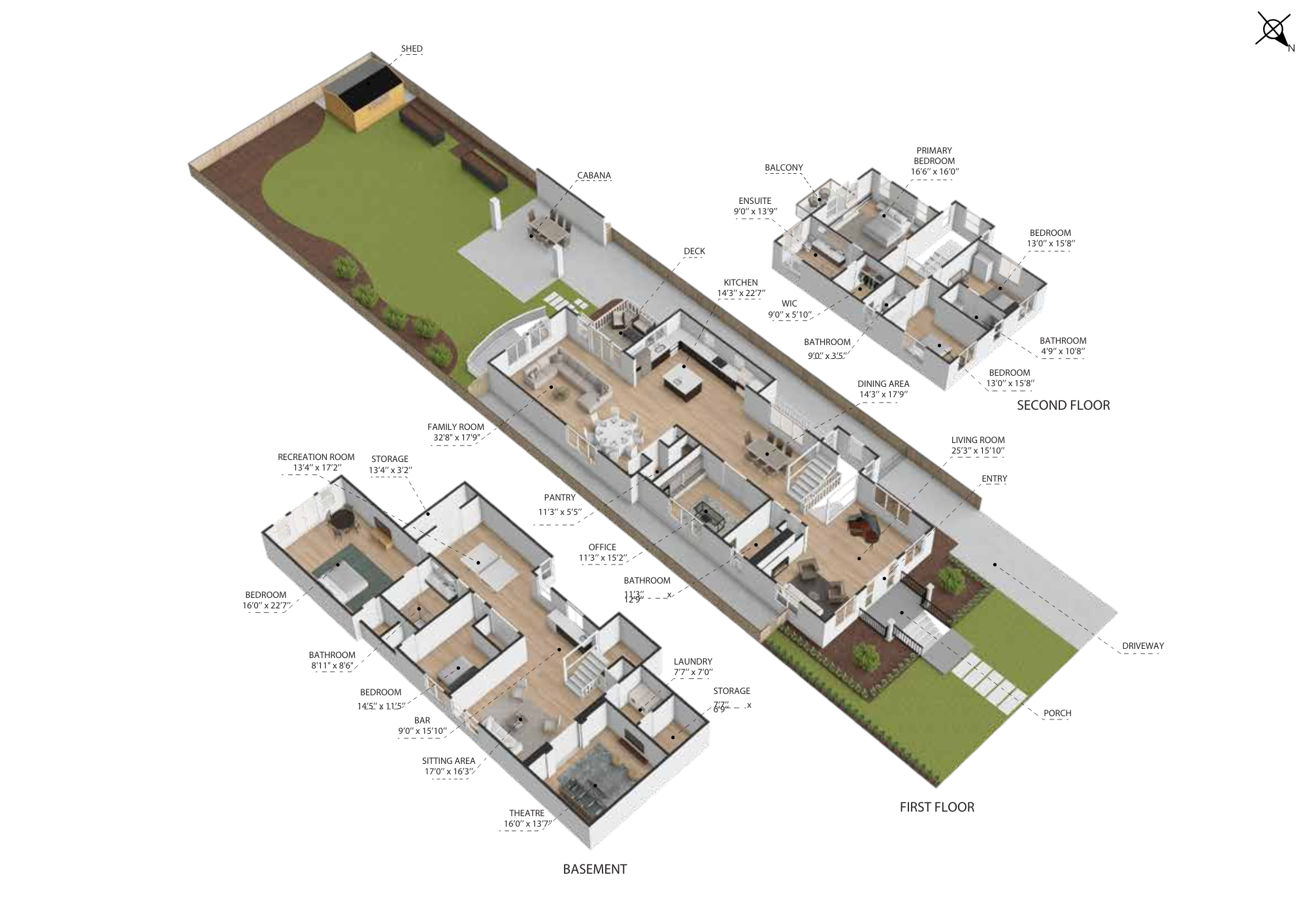

1730 Webster Street, Palo Alto
~5,521 sf
~10,000 sf lot
5 Beds, 5 Baths
Available at $10,999,000
Custom construction completed in 2018, this award-winning 5-bedroom, 5-bathroom gem is sleek and sophisticated behind the quiet luxury of a traditional facade. Light-filled interiors showcase a sophisticated contemporary aesthetic with expansive open spaces and custom finishes throughout. White oak floors extend across all three levels, which are connected by a dramatic glass-wrapped floating staircase that serves as a striking centerpiece. The main level offers seamless flow between formal and casual living areas, a modern all-white kitchen with quartzite finishes, and a dedicated office (can be converted to a bedroom) with adjacent bath. Upstairs, three luxurious bedroom suites include a serene primary retreat with a private balcony and spa-inspired bath. The lower level is designed for entertainment and wellness with areas for recreation, media, and fitness, a future wine cellar, and two bedrooms and two baths. Gated off-street parking, a spacious outdoor cabana with heaters, and eco-friendly synthetic lawns in the front and rear complete this exceptional home in Old Palo Alto, less than a mile from University Avenue shops and restaurants.
Custom build completed in 2018
Silver award, American Society of Designers (California Peninsula Chapter)
Premier street in sought-after Old Palo Alto
Designer touches (Fry Reglet reveal, flush mounted door tracks, custom window treatments, tilework flush with drywall) create an understated, clean, modern look
Wide plank white oak floors throughout
Gated off-street parking, spacious heated cabana, and eco-friendly synthetic lawns
Top-rated Palo Alto schools (Walter Hays Elementary, Greene Middle, Palo Alto High; buyer to confirm) in the #1 school district in California





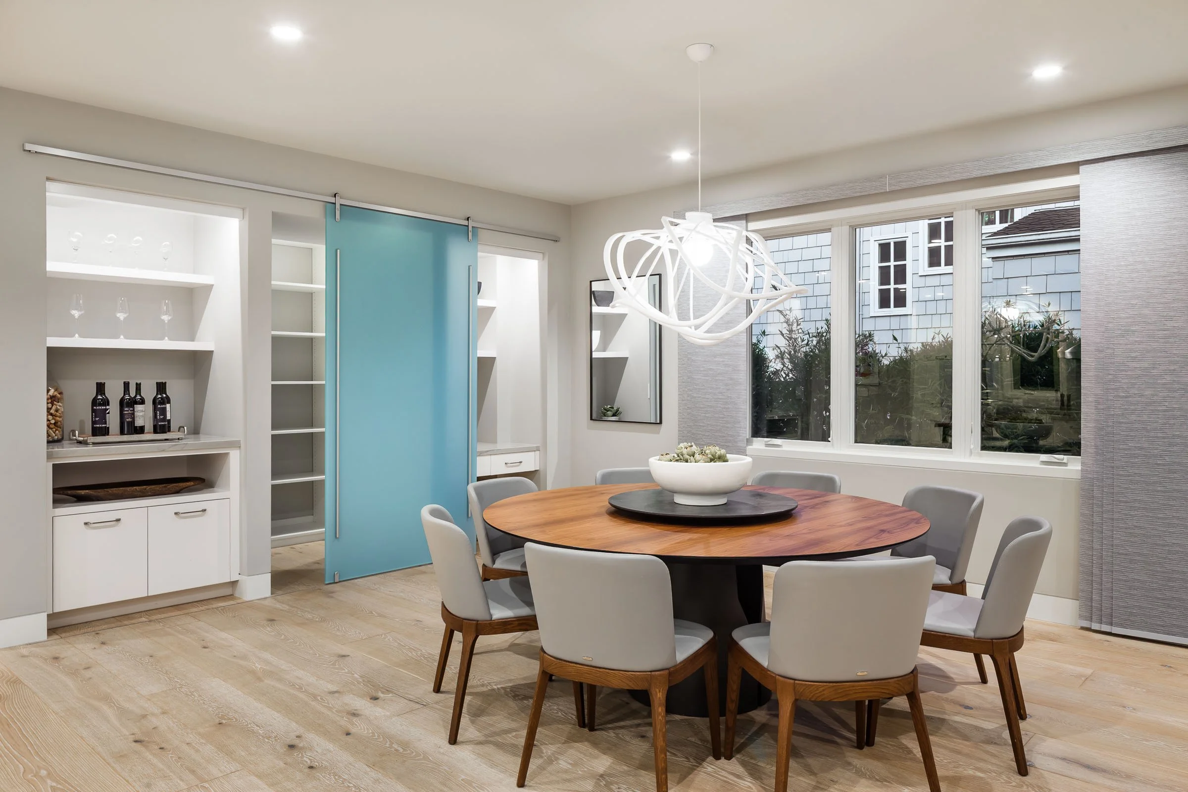

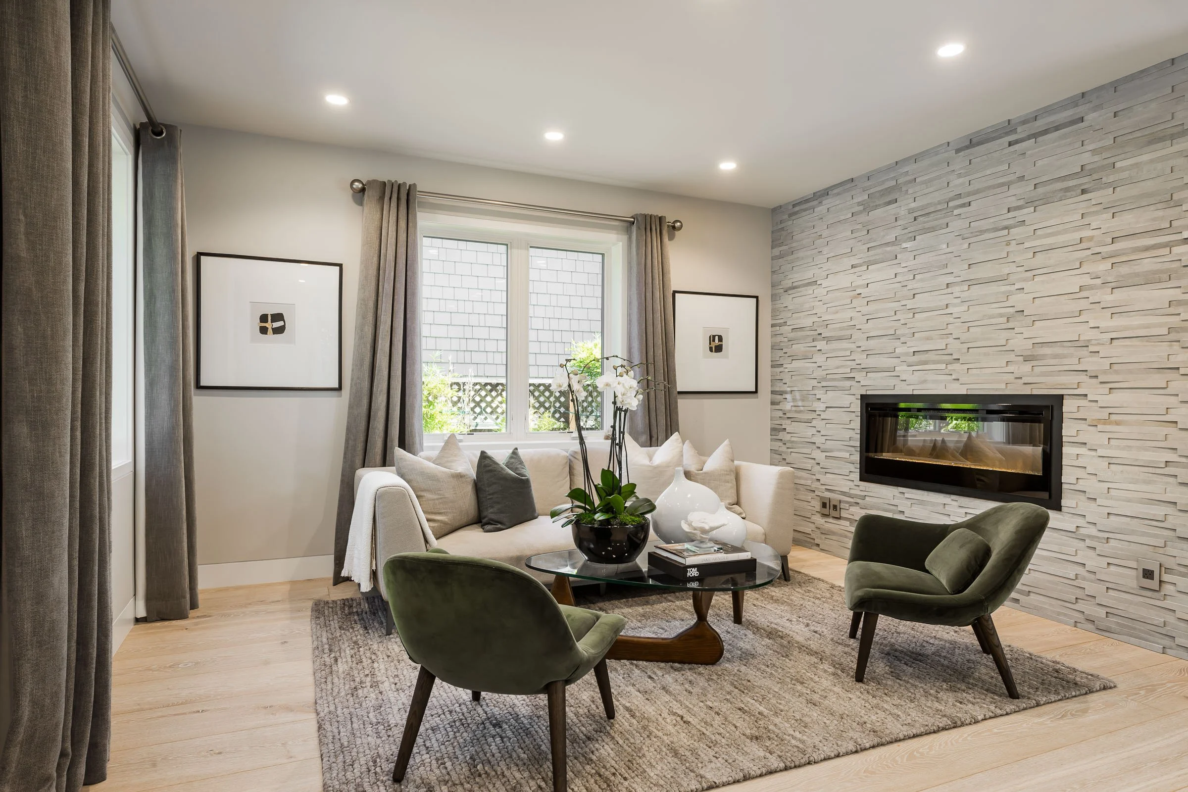






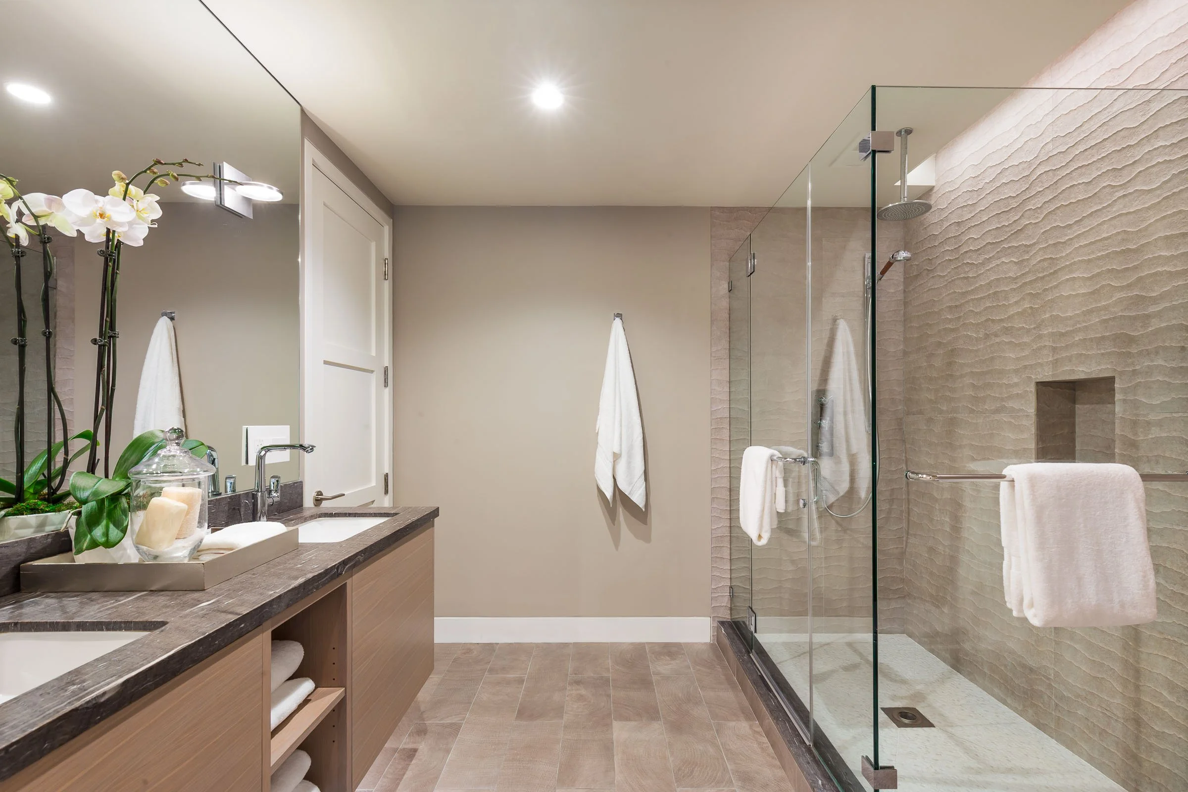
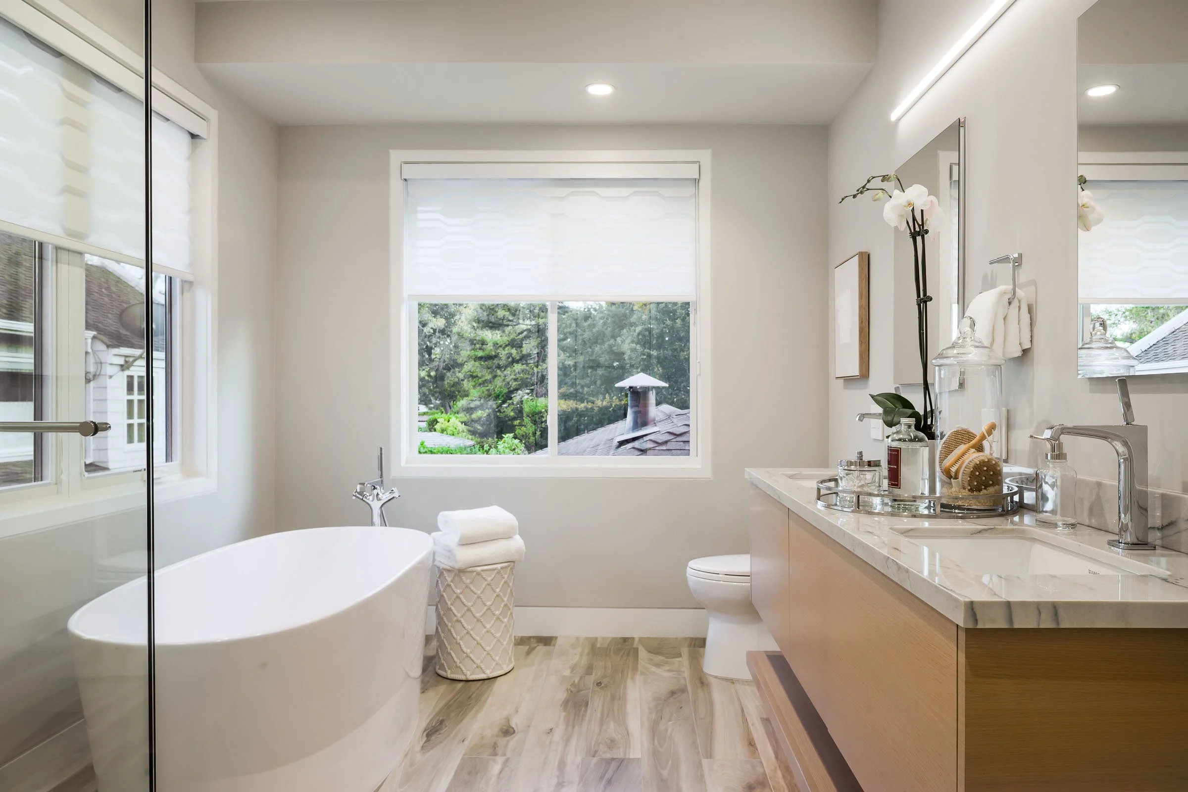



Property details
Entrance
Picture-perfect curb appeal with refined exterior details; eco-friendly synthetic lawn lines a wide walkway to the classic front portico; wide plank white oak floors begin at the entrance and continue throughout; at the center of the home, the three-story floating staircase is a focal point with cable-strung railings set between walls of glass
Living Room
Spanning the left and right sides of the entrance, featuring space for music performances, and a lounge area with linear gas fireplace inset into a wall of stacked stone
Dining Area
Formal but open venue flows to the kitchen and is bordered by the glass-walled staircase
Kitchen
All-white lacquered cabinetry is topped in quartzite, including an island with table-height wood-topped extension with seating on two sides; sinks on the perimeter and island; appliances include Miele induction cooktop (gas cooktops can be added); Thermador oven and steam oven; Bosch dishwasher; Sub-Zero refrigerator and freezer
Family Room
Fully open to the kitchen with casual dining area, this inviting space has a ceiling fan and French doors to the rear deck, yard and cabana; includes a separate casual dining area featuring a wall of custom cabinetry including a workstation, counter/bar space, and a center opaque glass door on inset tracks that slides open to reveal a walk-in pantry
Office and Bath
Double door entry to the office with full wall of custom cabinetry, tray ceiling, and adjacent full bath (that doubles as a guest powder room) with frameless-glass shower
Upstairs Primary Suite
Bedroom with French door to an elevated private balcony deck, customized walk-in closet with vanity, and en suite bath with wood-like tile floors, freestanding tub, dual-sink quartzite floating underlit vanity, and frameless-glass shower
Upstairs Suites
Two additional bedroom suites, each with en suite bath with frameless-glass shower
Lower Level Features
High-ceilinged airy space filled with light thanks to two large lightwells and a lowered patio; refreshment center with sink and mini-refrigerator; oversized closet designed for optional future temperature-controlled wine cellar; laundry room with sink, storage room, and Electrolux washer and dryer
Theatre
Dedicated media room with Bose speakers, connected by flush-mount floor-tracked pocket doors
Recreation Room and Sitting Area
Incredible flexibility in these spacious area for recreation and fitness
Lower-Level Bedrooms and Bathrooms
Two bedrooms, each with walk-in closet; one oversized chamber with French door to a designer stone-clad patio with elegantly curving floating stairs, plus direct access to a dual-entry bath with two-sink floating underlit vanity and frameless-glass shower
Yard
Sun-drenched, expansive yard with good privacy, landscape lighting, hidden trash enclosure, storage shed, and vegetable planters
Cabana
The centerpiece of the back yard is the cabana, an open air structure enabling outdoor dining; featuring overhead canlights, ceiling-mounted heaters, and a stylish wall of stone
Other Features
· Security and surveillance systems
· Aiphone front door intercom
· Marvin and Marvin Infinity windows
· Automated gated off-street parking
Property Video
3D tour
Floorplan
MAP
NEXT STEPS
Shown by appointment only. Contact John for further information, disclosures, and visits.

